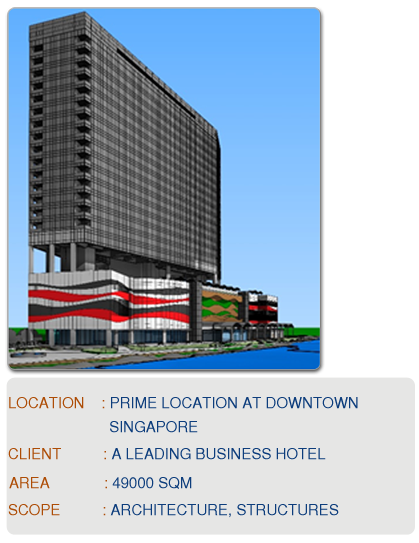

Challenges
- Less than 2 weeks for submission of architectural model and structural element including pile foundations for BCA standard
- Complex modelling involving more than 25 ramps in and around the building to be made as per accessibility standards
- Wavy aluminium and glass façade curved in both plan and elevation posing challenges in modelling
Solutions
- The digital architectural and structural models were used to verify the quantities given by the contractor.
- A dedicated team of modelers and designers enabled the BIM model creation in complete compliance to BCA requirement
- Various ramps inside and outside the building were created in 3D, so creating sections along the ramp took much lesser time than doing it in Autocad.
- Incorporation of the curvy aluminium façade in 3D, through skilled expertise of chief BIM Modeler creating a "WOW" impact for architect and client
Benefits
- Enabled the client to meet the stringent BCA submission requirement in unimaginable time frame
- The architectural and structural models were further used to verify quantities given by the contractor
- MEP consultants used the architectural and structural BIM models to detect the clashes before starting the project
- The client was able to visualize the changes made by the architect along the course of the project
- Sections were accurate since the façade was created in 3D based on the shop drawings of contractor.


